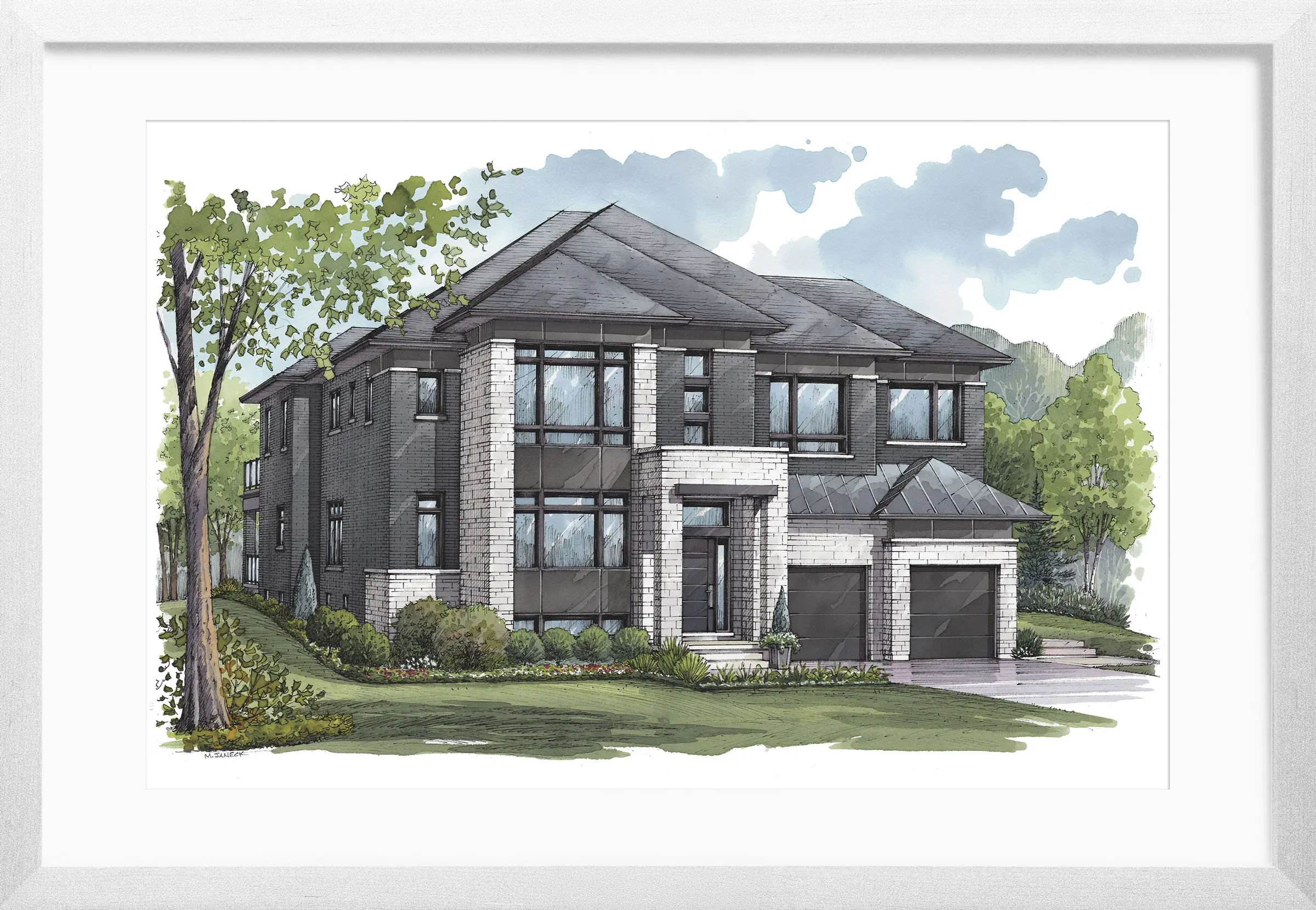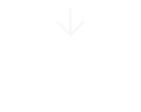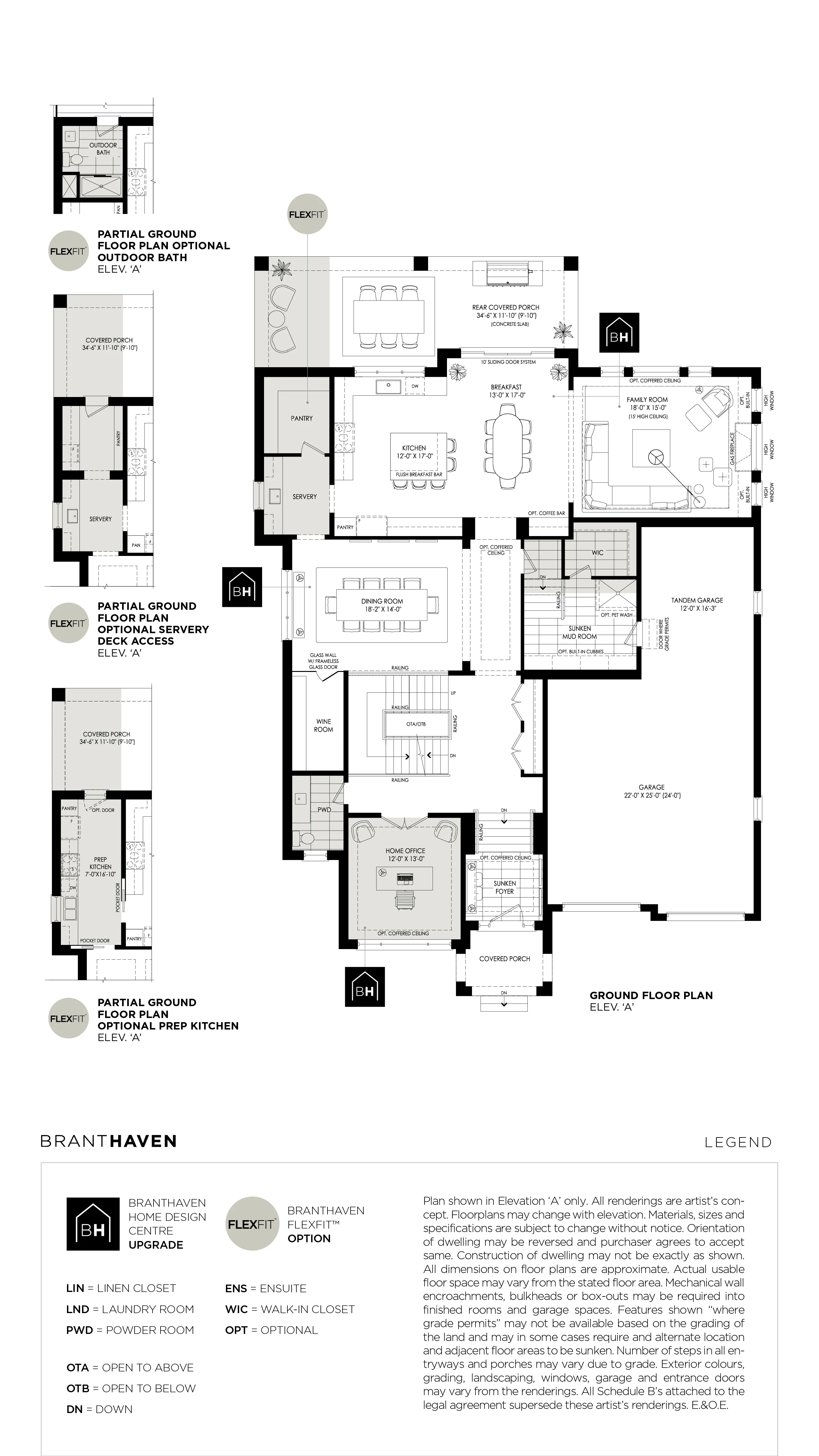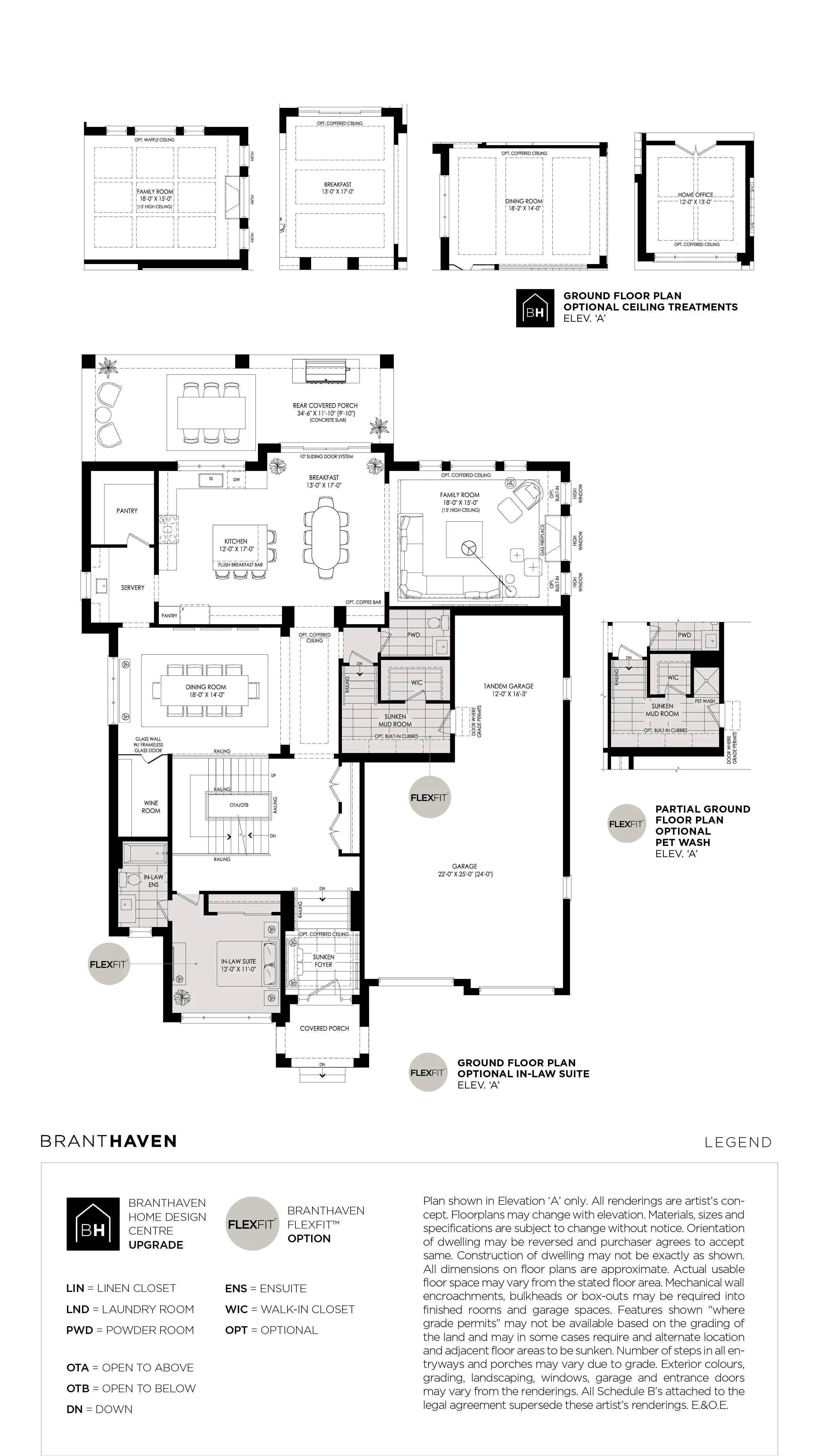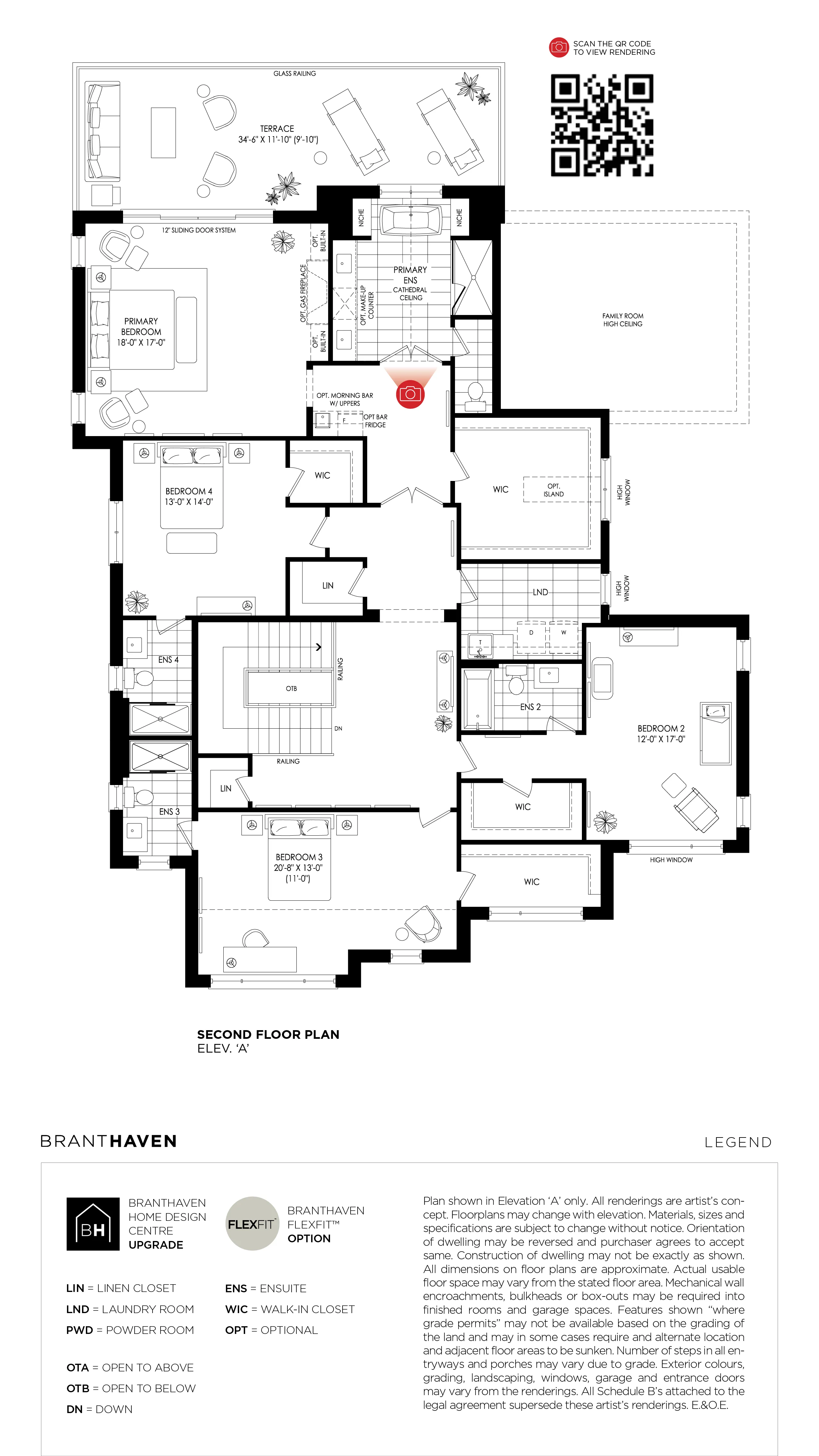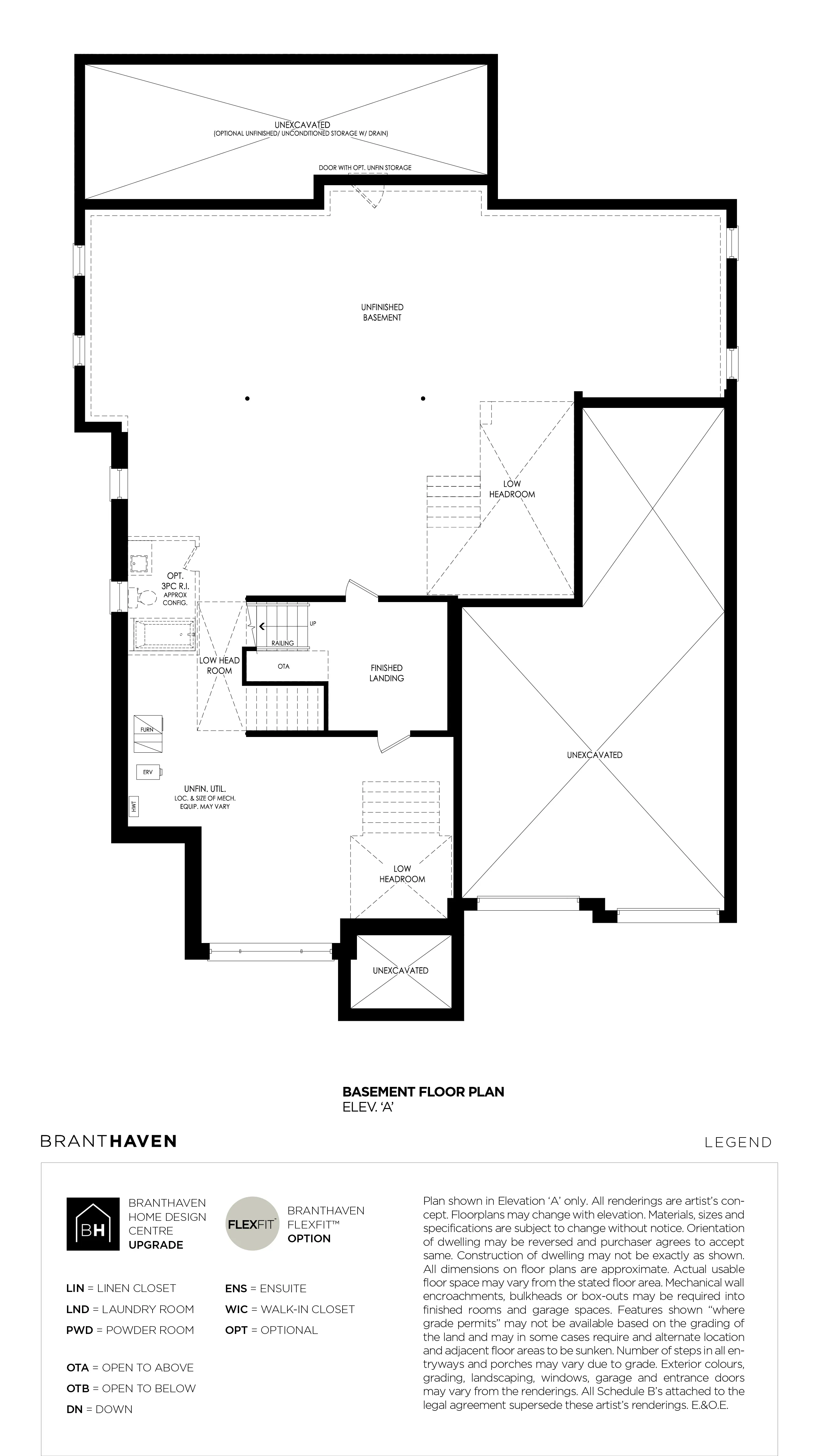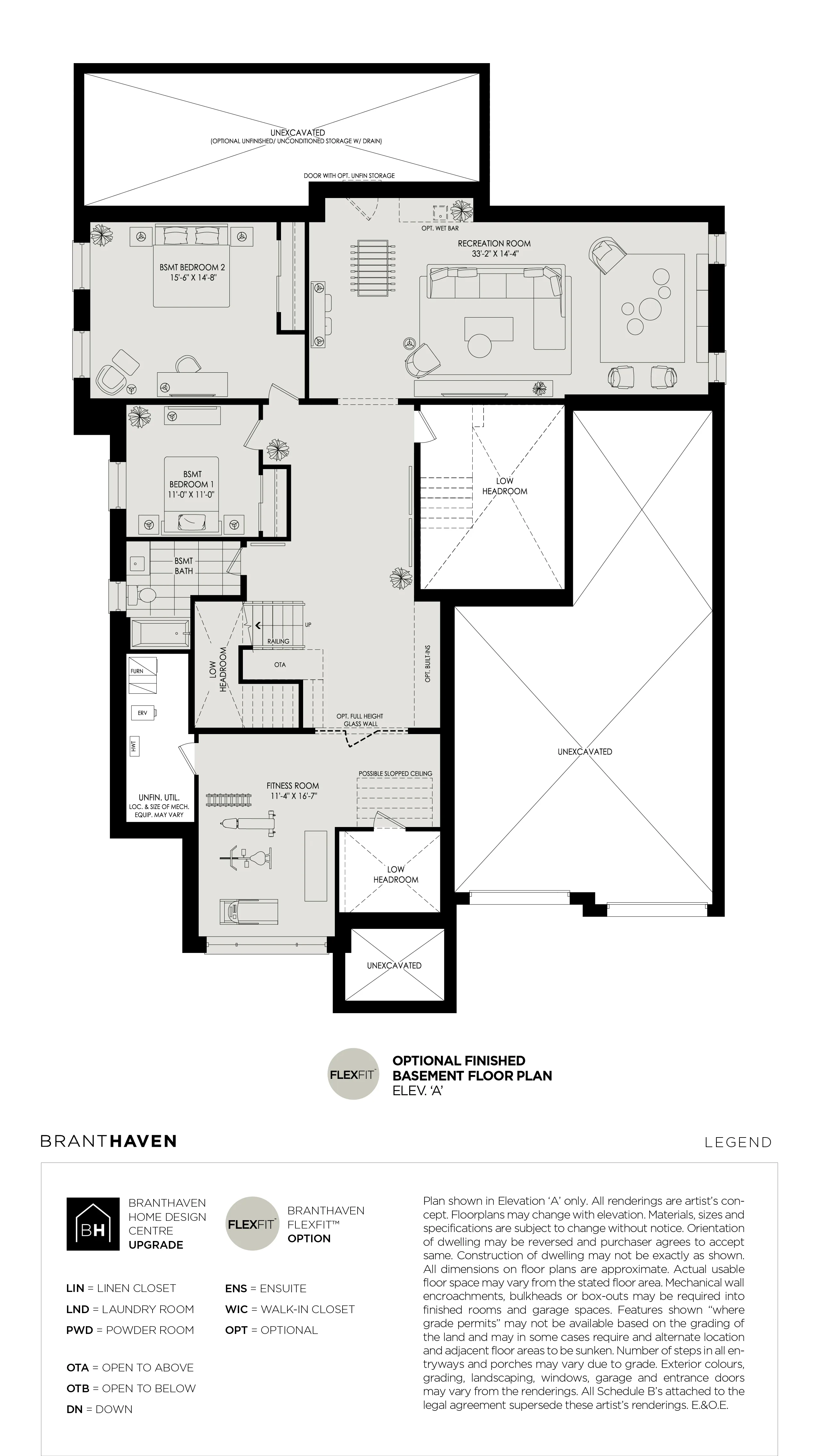Get in Touch
Get in Touch
Get in Touch
Contact Canvas Hill
Ready to craft your masterpiece at Canvas Hill?
Get in touch with our sales representatives today to learn more about our exclusive estate homes in Glen Williams.
( E-mail Us )
( Phone Our Sales Representatives )
905-333-6152
( Presentation Centre )
515 Main Street,
Georgetown, ON L7G 3S9
Georgetown, ON L7G 3S9

